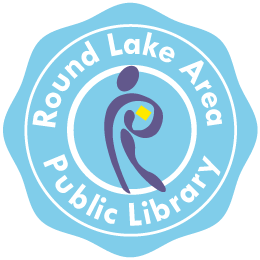Referendum FAQ
What's the proposed solution to the library problems?
After conducting a thorough analysis, we've concluded that building a new library at a different location is the most cost-effective solution. This project aims to expand our current space from 28,800 to 59,000 square feet, including the potential for expansion well into the future, allowing the building to grow with the community.
Planned features include:
- Significantly Increased Meeting Room Space: This will better serve a variety of programs, meetings, events, and community groups.
- Ample Program Space: Designed to host much larger and diverse events, including cultural celebrations and candidate debates.
- Expanded Youth Services Department: Meeting the growing needs of our younger audience.
- New Conference/Study Rooms: Providing dedicated spaces for both groups and individuals.
- Expanded X-Lab Maker Space: advancing innovative and collaborative projects.
- Comfortable Quiet Reading Room: A spacious area for peaceful reading and study.
- Accessible Parking: Addressing the current parking limitations.
- Outdoor Programming Space: Providing an outdoor venue for programs for all ages.
Library Problem Statement and History
The library currently faces space constraints and aging infrastructure since the completion of the existing building in 1988. Initially, library services were on the main floor, with the lower level repurposed as temporary classroom space for the school and park district. In 1999, a $1.3 million bond funded a remodel, expanding services and departments. The building's total square footage, with original and subsequent renovations, is 28,800 square feet. Unexpected population growth from 2000 to 2010 caused a surge in library use and intensified challenges.
A 2012 space needs assessment recommended at least doubling the size of the library building to serve patrons through 2040. Economic challenges post-real estate bubble delayed projects until returning to stability. In 2016, the library hired architect firm, Engberg-Anderson, to explore expansion options, and found the current location could support a building with a maximum of 54,000 square feet. This option involved demolishing the current building, reconstructing a new building where the parking lot is now located, and building a two-story parking structure, with an estimated cost ranging from $25 million to $29 million in 2016 dollars.
Simultaneously, a building assessment highlighted aging facility systems, prompting consideration of a new building. An evaluation of 18 locations within the district identified a viable new location, but during the pandemic, the library postponed plans. In 2022, a Capital Plan estimated major system replacement costs at $2.9 million, further emphasizing the need for alternatives. Community surveys in 2016 and 2022 echoed these concerns. A 2023 Space Needs Assessment recommended a 59,000-square-foot building. After weighing findings, evaluating the current building and site, estimating replacements, and considering feedback, the most beneficial solution was evident – constructing a new building. In mid-2023, the library, architect, and Village of Round Lake collaborated on studies for a building to be located between Hart Rd, Cedar Lake, and Route 134. The board approved a referendum at their October 25, 2023, meeting, seeking voter approval on March 19, 2024 to fund a new library building.

